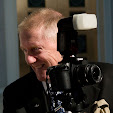So I have not posted any updates for some time
due to the fact that most everything was being done inside
where I couldn't get any pictures of it.
Well it has now been turned over to us for the
custodial even though there are several things still
being completed.
Today we had to put down carpet squares and
put up some round tables to show how they will work and
get approvals for the way it is done.
So while I was getting pictures for us to use later
in setting up for dinners I decided to take a
few more of the offices and other areas.
There are two curtains that can be lowered to divide the
area into three parts.
This is the setup for the smaller areas.
And this for the larger center area.
Our north storage area is already too small.
This is the taping area complete with a shower
that is in full view of the court.
There is also a cryo tank for freezing
you to a very low temp, apparently
works wonders for a body.
The rest of the taping room.
Main west hallway from the Marriott Center
The stairwell is a makeshift sauna.
Doors at the top trap all of the heat
and it is probably 10 or more degrees hotter at the top.
Food preparation area.
Out south storage area complete with a lot of items
still being used for construction.
This is the view of two of the
coaches offices from the floor.
The dream of any training coach is the
heavily loaded training room.
This is one of the conference rooms.
And this is one of two theaters that will have a
95 inch ($17K) tv.
on this wall
Women's team office hallway
Assistant's office cubicles
One of the coach's offices
more of the assistant's area
Another conference room
View of the floor from the second level
banister, that runs along the outside of the offices
from the women's to the men's side.
A view of the lobby upstairs level.
I will post more pictures of that area later,
it will be the hall of fame area with all of the
basketball awards.

